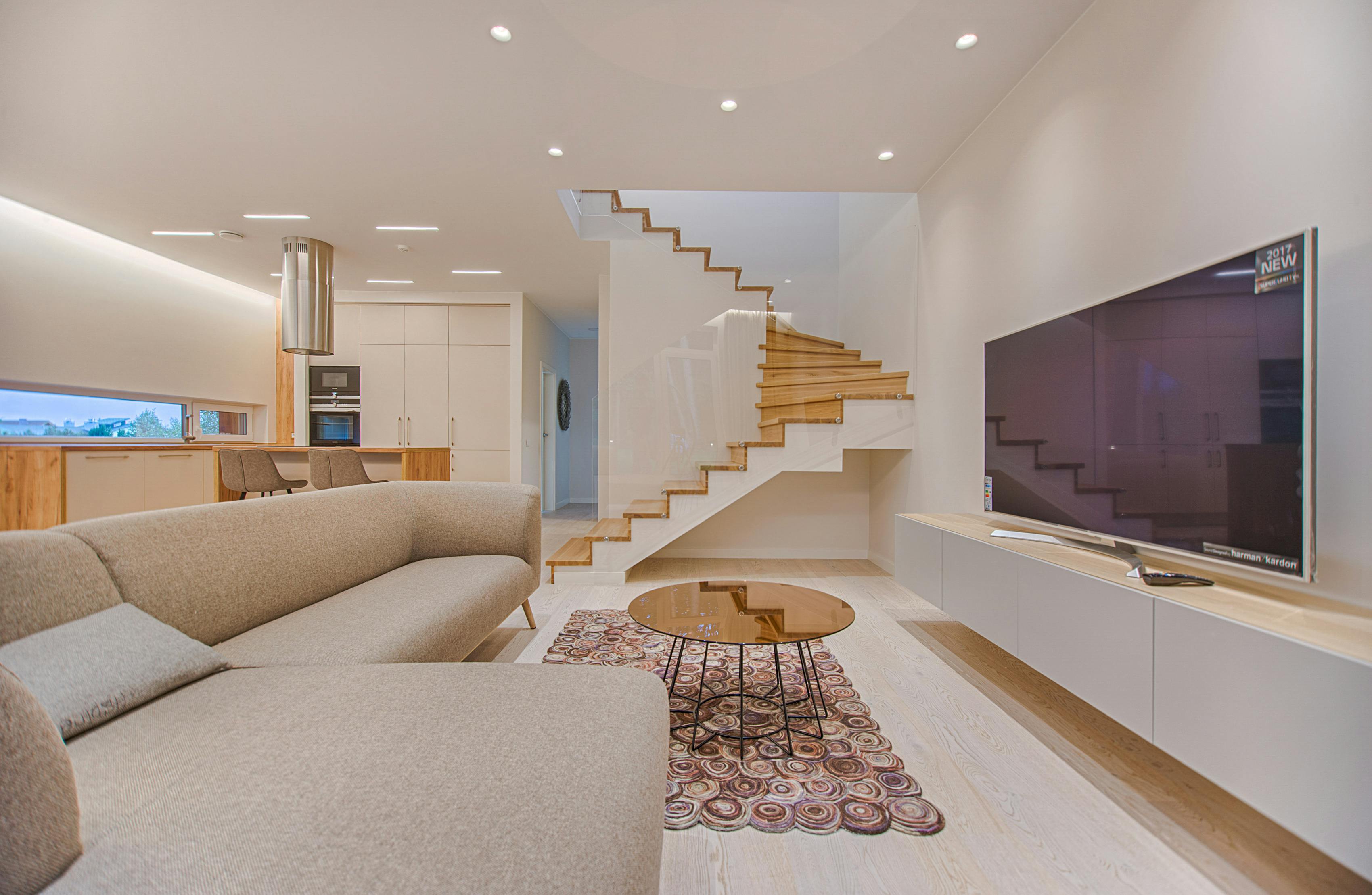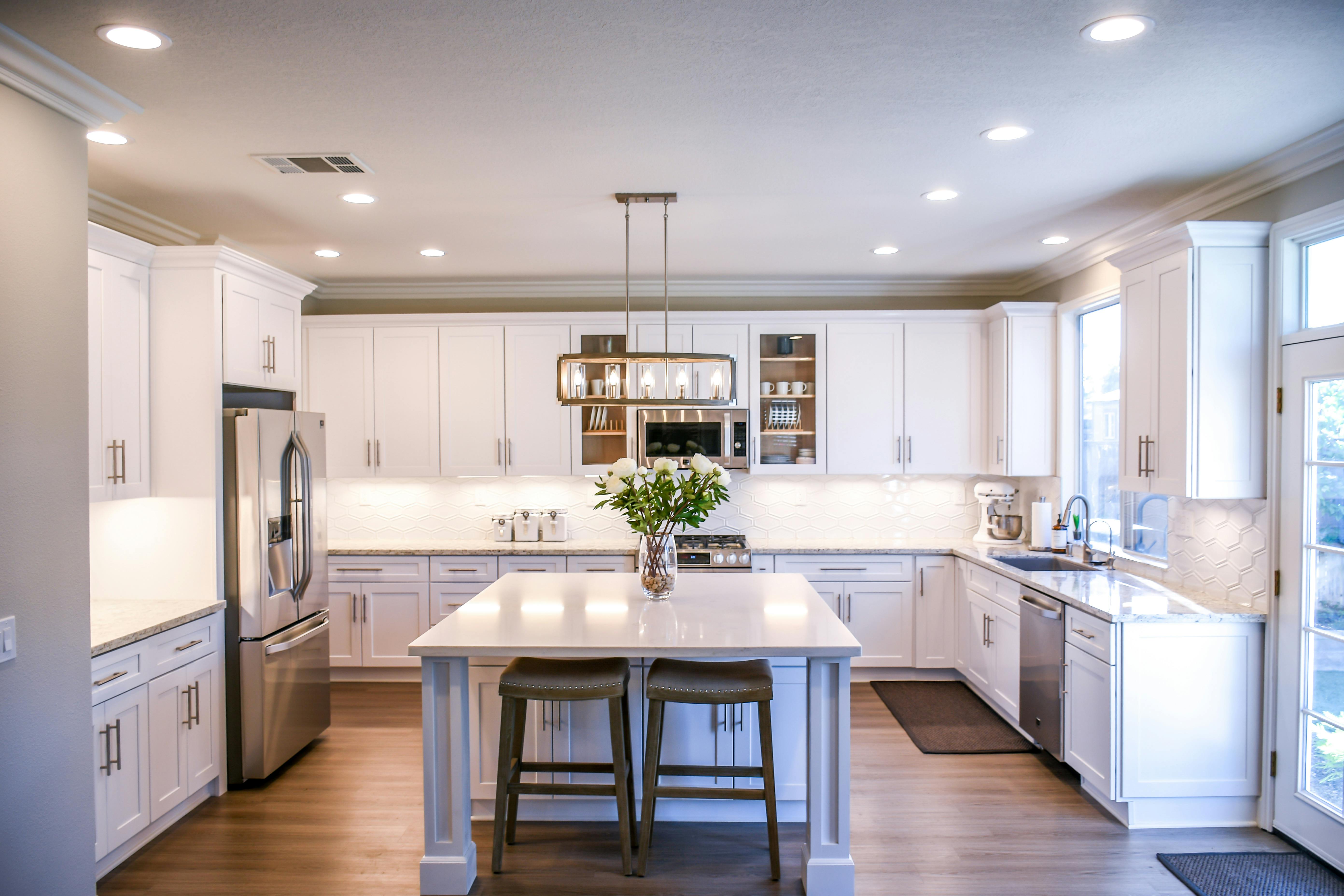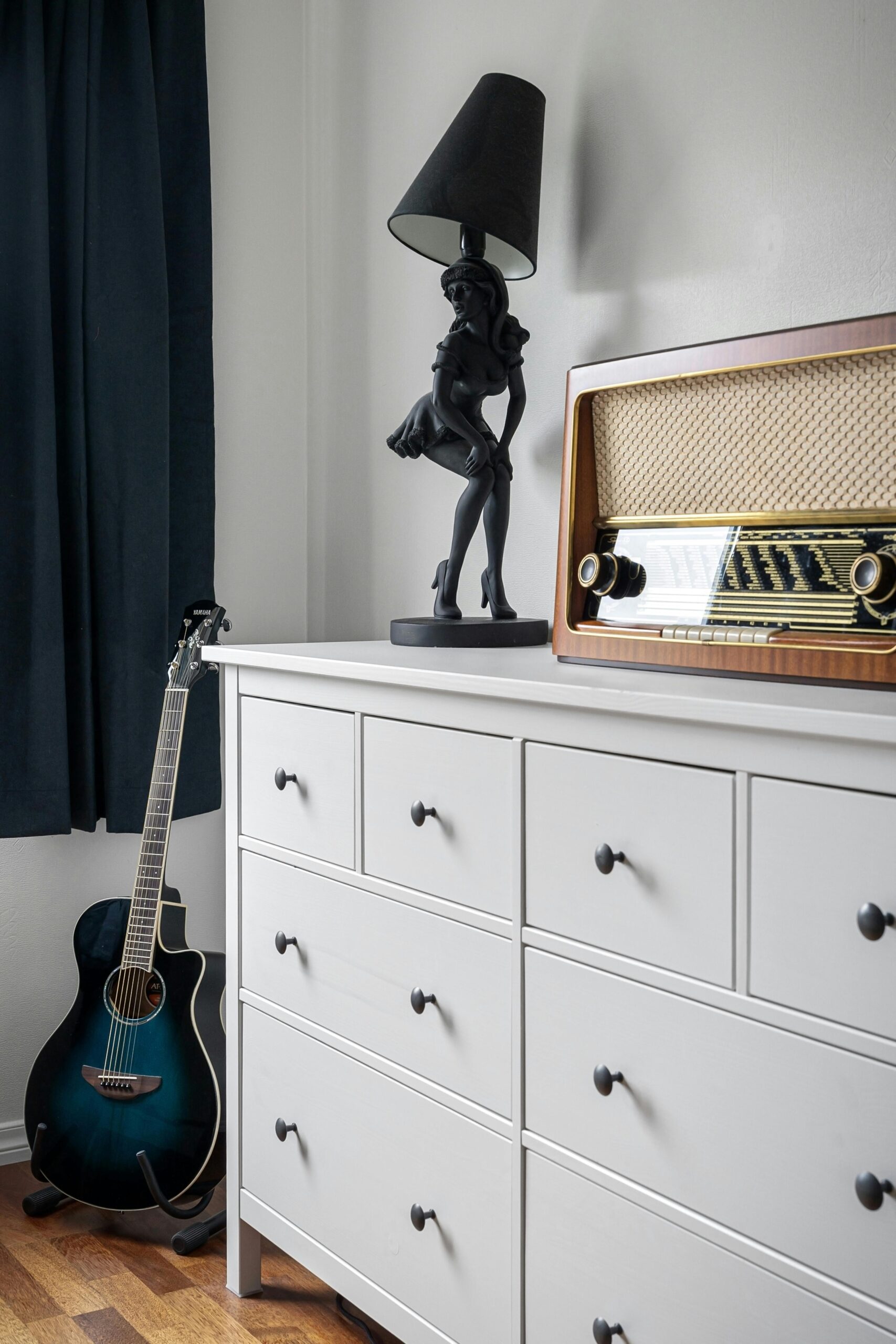Optimizing Serenity: Advanced Acoustic Solutions for High-End Residential Design
The silent language of luxury
Imagine a breathtaking residential space. Sunlight streams through floor-to-ceiling windows, illuminating perfectly curated furniture and exquisite finishes. The architecture is a masterclass in form and flow. Yet, something is wrong. The echo of footsteps on the polished concrete floor is sharp and intrusive. The hum from the state-of-the-art climate control system is a persistent, low-grade annoyance. A conversation in the kitchen reverberates through the open-plan living area, creating a cacophony of sonic clutter. This is the paradox of modern luxury: a visual masterpiece that is an acoustical failure.
For too long, residential design has prioritized the eye, often neglecting the ear. We’ve been taught to think of acoustics as mere “soundproofing” – a brutish, functional task of blocking outside noise. But true serenity isn’t about creating a dead, silent void. It’s about sculpting the sound within a space. This is the art of soundscaping, and it’s the new frontier in creating truly immersive and restorative homes.

This Photo was taken by Vecislavas Popa.
Beyond the visual: why sound is the unsung hero of serene spaces
The sounds that surround us profoundly impact our well-being. Unwanted noise, as defined by the World Health Organization, contributes to stress, sleep disturbance, and decreased cognitive performance. In a luxury residence, controlling the sonic environment is as crucial as perfecting the lighting or choosing the right color palette. This is a core tenet of the growing movement of wellness design, which holistically considers how a home supports physical and mental health. A 2024 report from the Global Wellness Institute projects the wellness real estate market will reach $1.2 trillion by 2025, underscoring the demand for healthier living environments.
To master sound, you must understand three basic principles:
- Absorption: Soaking up sound waves to reduce echo and reverberation within a room. Think of how a plush rug softens a room’s sound.
- Diffusion: Scattering sound waves that strike a surface, preventing harsh, direct echoes and creating a more pleasant, lively acoustic character.
- Isolation: Blocking sound from traveling from one space to another. This is the classic concept of soundproofing.
The goal isn’t to eliminate sound but to achieve the perfect balance for each specific space, creating a home that feels as good as it looks.

This Photo was taken by Kamiz Ferreira.
The architect’s acoustic toolkit: materials and strategies
Achieving acoustic excellence requires moving beyond standard construction materials. Today’s market offers a stunning array of solutions that integrate seamlessly into high-end interiors, acting as both functional powerhouses and design statements. The key is understanding how to specify these materials based on their performance ratings, primarily the Sound Transmission Class (STC) for isolation and the Noise Reduction Coefficient (NRC) for absorption, as standardized by bodies like ASTM International.
Absorption: soaking up the noise
Soft surfaces are the primary tool for absorption. Instead of clunky foam panels, consider sophisticated options that enhance your design. Beautiful slatted wood panels with hidden acoustic backing, micro-perforated wood veneers, and specially formulated acoustic plaster can make walls and ceilings work for you. High-performance acoustic fabrics can be used for custom wall upholstery or integrated into panels that look like art. Many of these products align with eco-luxury design principles by using recycled or sustainable materials like compressed felt and wood fiber.

This Photo was taken by Quang Nguyen Vinh.
Diffusion: scattering sound for clarity
Where absorption tames echoes, diffusion brings sound to life. In a media room, study, or grand living area, diffusers prevent sound from becoming “dead” and ensure speech clarity. Modern diffusers are often sculptural masterpieces, crafted from wood, plaster, or composites in complex geometric patterns. Brands like Artnovion offer products that look like bespoke art installations while precisely managing sound reflections. Integrating these elements turns a functional requirement into a key feature of your interior design narrative.

This Photo was taken by The Ghazi.
Isolation: building a bubble of peace
Isolation is the structural foundation of acoustic design and where a professional construction company with expertise in luxury builds is invaluable. This involves more than just thick walls. Techniques include creating a “room within a room” with decoupled walls, using resilient channels to separate drywall from studs, and adding mass-loaded vinyl (MLV) within wall cavities. High-STC windows and solid-core doors are also critical. The difference is stark, as seen in the table below.
| Wall Assembly Type | Typical STC Rating | Perceived Loudness Reduction |
|---|---|---|
| Standard 2×4 Wall with 1/2″ Drywall | 33-35 | Loud speech audible and understandable |
| Staggered-Stud Wall with Insulation | 46-49 | Loud speech audible but not intelligible |
| Double Wall with Air Gap & Insulation | 56-60 | Loud speech barely audible or inaudible |
| Decoupled Wall with MLV & Acoustic Drywall | 63+ | Effectively blocks loud sounds |
Investing in these structural elements during the build phase is the single most effective way to ensure lasting peace and privacy.

This Photo was taken by Mark McCammon.
Integrating acoustics into your design narrative
Advanced acoustics shouldn’t feel like a technical overlay. They must be woven into the fabric of the design from day one, tailored to the function of each space. This holistic approach, as showcased in projects featured in publications like ArchDaily, elevates the user experience to an entirely new level.
The home theater and media room
This is the most obvious application. Here, a combination of absorption panels to control first reflections, bass traps in the corners to manage low frequencies, and diffusers on the back wall creates an immersive cinematic soundscape that rivals a commercial theater.

This Photo was taken by Siddanth Sawant.
The open-plan challenge
Open-concept living is visually appealing but often an acoustic nightmare. The solution lies in creating “acoustic zones.” Use large, thick area rugs to define seating areas. Strategically place large upholstered furniture from quality makers like Solomia Home, as their substantial forms help break up sound waves. Ceiling treatments, like suspended acoustic baffles or a coffered ceiling with inset absorptive materials, can drastically reduce reverberation without compromising the sense of openness.

This Photo was taken by Alex Tyson.
Quiet corners and serene sanctuaries
Every luxury home needs spaces for retreat. For a home office, library, or meditation corner, prioritize both isolation and absorption. Even the design of a bespoke walk-in closet benefits from acoustic attention, where soft surfaces and solid construction create a pocket of calm. Incorporating biophilic design elements, such as large plants or a green wall, can also contribute to sound absorption while enhancing the connection to nature.

This Photo was taken by Andrea Davis.
Frequently asked questions about acoustic design
What is the difference between NRC and STC?
Think of it this way: NRC (Noise Reduction Coefficient) is for what happens *inside* a room. It measures how much sound a material absorbs, on a scale from 0 to 1. A high NRC reduces echo. STC (Sound Transmission Class) is for what happens *between* rooms. It measures how well a wall or floor assembly blocks sound from passing through it. A high STC provides privacy.
Can I retrofit acoustic solutions into an existing home?
Absolutely. While structural isolation is best done during construction, many effective solutions can be added later. Strategic placement of absorptive art panels, high-quality area rugs, heavy draperies, and sculptural diffusers can make a significant and immediate improvement to a room’s acoustics without major renovation.
Is acoustic design only for home theaters?
Not at all. While essential for media rooms, acoustic design dramatically enhances the quality of life in every room. It makes conversations in a dining room more pleasant, reduces kitchen noise from spilling into living areas, and creates a more peaceful and restorative bedroom environment.
How do I start incorporating acoustics into my project?
Begin the conversation with your architect or interior designer early in the design process. Ask them, “What is our strategy for the acoustic performance of this home?” A designer who understands soundscaping will be able to integrate solutions from the start, ensuring the final result feels as serene as it looks. You can also consult with a specialist acoustician for complex projects.

This Photo was taken by Siddanth Sawant.
Composing your symphony of silence
The true measure of luxury lies not just in what you see, but in what you experience. A visually stunning home plagued by noise is an incomplete design. By shifting your perspective from simple soundproofing to sophisticated soundscaping, you embrace a more holistic vision of residential design. You begin to compose the sonic environment with the same intentionality you apply to every other detail. It’s an invisible layer of comfort that defines the sensory experience, working in concert with elements like advanced lighting to craft a specific mood and feeling.
The ultimate goal is to create a sanctuary where the outside world fades away, where conversations are clear and intimate, and where silence itself is a deliberate and beautiful element of the design. This is not a technical afterthought; it is a fundamental component of well-being and the final frontier in creating a truly exceptional home. By designing for the ear as well as the eye, you don’t just build a house. You compose a symphony of serenity.
